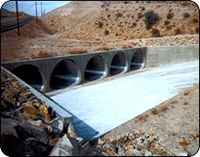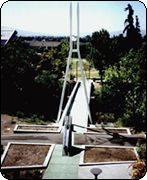|
|
| ARIZONA
BRIDGES |
|
| ...........This
18-span, 2,200-foot, AASHTO VI precast, pretensioned girder bridge
was constructed across the Gila River to provide access to the Estrella
development, the Estrella Mountain Regional Park and the Phoenix International
Raceway. |
|
| ...........Located
approximately seven miles south of Interstate 10, and 19 miles west
of downtown Phoenix, the bridge was designed with 119-foot spans,
founded on 5-foot diameter shaft foundations that are nearly 85 feet
deep, and was designed to pass the 100-year discharge flow of 250,000
cfs. |
|
| ...........The
construction of the thirty-eight foundations was challenging due to
the fine-grained granular soil and free flowing groundwater. The use
of bentonite slurry to prevent caving and sloughing of the sides of
the augered excavations was required. Non- |
 |
| destructive
nuclear density testing was performed on each completed foundation
to verify the soundness of the concrete and evaluate the structural
adequacy. Remedial action was required on two foundations. |
 |
| ARIZONA
FLOOD CONTROL / WATER CHUTE |
|
| ...........This
project included a route selection analysis, surveys and designs for
nine miles of a four-lane, median divided highway, known as the Bullhead
Parkway, in Bullhead City, Arizona. Our designs were completed according
to Arizona Department of Transportation (ADOT) Standards and included
utility relocation, drainage and roadway improvements. |
|
 |
........Drainage
facilities were required at 27 culvert crossing locations and were
designed for 100-year flows ranging from 20 cfs to nearly 20,000 cfs.
The drainage facilities included single and multiple barrel pipe culverts
(sizes up to 96-inch diameter) and standard ADOT multiple barrel concrete
box culverts (sizes up to 12 feet x 12 feet). During construction
of the project, structural plate corrugated metal pipe arches were
substituted at the four box culvert locations. Concrete wingwalls
and apron slabs along with rock lined dikes were designed as inlet
protection at the culverts. "Fabriform" |
|
|
articulated block mattresses with energy dissipation blocks were designed
to reduce outlet velocities and protect groups of concrete filled
fabric bags that were interlocked and anchored to form an erosion
protection mattress near the downstream ends of Silver |
 |
| Creek
Wash, Secret Wash and the Highland/Green Wash. The Fabriform mattress
included steel cable inside the concrete filled mattress that provided
a flexible erosion protection.included steel cable inside the concrete
filled mattress that provided a flexible erosion protection. |
 |
| ........The
above multiple structural plate arch culverts show two of three crossings
of the Bullhead Parkway Road over washes with 100-year discharges
of 12,000 to 15,000 cfs each. The steep wash slopes 5¡À % required
drop inlets and significant outlet erosion protection. |
|
| CHILDREN'S
BRIDGE- SAN JOSE, CALIFORNIA |
|
| ...........As
lead firm, this 120-foot long cable-stayed pedestrian bridge was designed
for the Redevelopment Agency of the City Of San Jose. It provides
access from the San Jose Convention Center across the Guadalupe River
to the Children's Discovery Museum. The 55-foot high pylon is located
on the east bank. It has an A-shape and is fabricated from 12-inch
steel pipe. A single pair of cables pass over a saddle at the top
of the pylon. The backstays connect to the top of the buried counterweight.
The forestays connect the pylon to a 24-inch diameter cross-tube under
the superstructure. The superstructure consists of a pair of steel
box girders with a composite steel and concrete deck between. The
foundation consists of driven piles. This project involved topographic
surveying of the site, an hydraulic analysis of Guadalupe River to
verify clearance of the 100-year flood water surface, structural analysis
and design, and civil engineering design of the bridge approaches.
We prepared contract plans, specifications and construction cost estimates.
(City of San Jose Redevelopment Agency).. |
|
 |
 |
|
| ORINDA
BRIDGES |
|
| ...........Provided
design and contract documents for HBRR bridge replacement/rehabilitation
project for two City bridges. Project included field survey, geotechnical,
seismic analysis, bridge hydraulics, roadway geometrics, environmental
studies, traffic staging, and complete plans, specifications, and
estimate. Both bridges, the Manzanita Drive Bridge and the Miner Road
Bridge, cross a reach of San Pablo Creek with design flows approaching
6,000 cfs and velocities in excess of ten feet per second. The bridges
required rehabilitation to correct various deficiencies, including
severe scour at the abutments suffered during winter storms. |
|
| NORTH SAN JOSE DRAINAGE MASTER PLAN- SAN JOSE, CA |
|
| ...........Provided
Hydraulic study of 1,800-acre watershed bounded by Guadalpe River,
Montague Expressway, Coyote Creek, I-880, and US-101. Modeled watershed
and existing storm drainage system (including a pump station) using
the Visual SWMM model. Prepared alternative improvement projects for
both the 10-year and 100-year levels of protection. |
|
| MAINE
AVENUE IMPROVEMENTS - RICHMOND CA |
|
| ...........In
this street rehabilitation project for the City of Richmond, we conducted
field investigations of approximately 85,000 square feet of pavement,
along with all existing utilities, curbs, gutters, and sidewalks.
Evaluated alternatives to rehabilitate or replace the facilities.
Designed a new storm drain system and a replacement for the deteriorated
sanitary sewer system Prepared construction cost estimate for the
improvements. (City of Richmond Department of Public Works). |
|
| HIGH
CANAL FLOOD GATES AND PUMP STATION- CORTE MADERA, CA |
|
| ...........Hydrologic
analysis of watershed using HEC-1. Hydraulic analysis of flood control
channel using HEC-2 and design of pump station to eliminate flooding
from 100-year event combined with high tides. Station includes four
pumps for a total capacity of 83,750 gpm. |
|
| LAKE
MERRITT OUTFALL CHANNEL |
|
| ..........Conducted
surveys, mapping, and engineering studies of hydrology and hydraulics
of the channel from Lake Merritt to the Oakland Inner Harbor. Evaluated
the structural integrity of existing multicelled culverts under 10th
and 12th Streets. Determined reasons lake cannot be lowered as quickly
as desired and identified the most appropriate measures to attain
the desired performance. Prepared plans, specifications and estimates
for construction of the selected alternative. (Alameda County Public
Works Agency). |
|
| LAKESHORE
AND GRAND AVENUE DRAINAGE STUDY |
|
| ..........The
1,190-acre Lakeshore Avenue watershed and the 710-acre Grand Avenue
watershed both drain into the north end of Lake Merritt. The lower
reaches of both systems pass through neighborhood business districts,
which have been flooded during major storm events in recent years.
The first phase is to study each watershed's hydrology, inventory
its existing systems, and study past flooding events. Based on this
information, we performed hydraulic analyses to determine each system's
capacity with respect to return period. Finally, system improvements
were recommended to reduce the frequency of flooding. This included
surveys, mapping, and engineering studies of hydrology and hydraulics
in the Grand Avenue and Lake Shore Avenue area. (Alameda County Public
Works Agency). |
|
| STEVENS
CREEK TRAIL AND WILDLIFE CORRIDOR |
|
| ..........This
project involved surveying, mapping, design and construction support
services for a 3,700-foot trail and bike path along the bank of Stevens
Creek. The project included an undercrossing of Route 101 and an 80-foot
span half-through steel truss pedestrian bridge with cable rails.
The 101 undercrossing consisted of four separate retaining walls including
cantilever and tie-back and cast-in-drilled-hole pier walls. We conducted
a detailed hydraulic analysis of the stream through the route 101
crossing, resulting in the design of channel and scour protection
improvements at the crossing. (City of Mountain View Public Works
Department). |
|
| CONFLUENCE
POINT - GUADALUPE RIVER PARK |
|
| ..........We
provided civil and structural design for the ranger station building,
retaining walls, pedestrian/bicycle access ramps, and bridge across
Los Gatos Creek. (City of San Jose Redevelopment Agency). |
|
| NEW
HOGAN LAKE RECREATION AREA |
|
| .........This
project included the preparation of plans, specifications, and estimate
for roads, water supply, parking areas, and campgrounds for a recreational
facility located in the Sierra Nevada foothills. The projects included
upgraded roads and campsite spurs, new parking lots and picnic sites,
new water distribution pipelines, and new group picnic shelters. (US
Army Corps of Engineers). |
|
| RECREATION
FACILITIES DESIGN |
|
| .........Prepared
design documents for one new and one relocated softball field and
construction of an announcer's booth with storage and refreshment
stand on the first floor. (US Navy). |
|
| RICHARDSON
PARK CONSTRUCTION |
|
| .........Developed
designs for the reconstruction of a city park. The project included
geometrics, paving, grading, drainage, and construction support. (Arbegast
Newton and Griffith - Vallejo, CA). |
|
| RIVER
STREET HISTORIC DISTRICT |
|
| .........The
River Street Retail Enclave is made up of a number of historic buildings
moved from the site of the Guadalupe River Flood Control Project.
Designed grading, paving, storm drainage, sanitary sewer, and fire
hydrant connection for the enclave. (City of San Jose). |
|
| PINOLE
PINOLE BRIDGE NO. 6 REPLACEMENT |
|
| .........Lead
firm for an HBRR bridge replacement project comprising preliminary
engineering study, alternatives analysis, field survey, geotechnical
and seismic analysis, bridge hydraulics, roadway geometrics, environmental
studies, traffic staging, and complete PS&E for a 46-foot wide, 150-foot
span bridge, with two lanes, one sidewalk, bicycle lanes, on cast-in-place
prestressed concrete box girders built in staged construction. Provided
full on-site resident inspection services. |
|
| FIBER
OPTICS |
|
| .........A-N
West, Inc. has prepared design drawings for the installation of over
175,000 linear feet of fiber optic communication lines throughout
San Jose, Santa Clara, Mountain View, Sunnyvale, Milpitas, and Sausalito,
California. We have helped to expedite the permit approval process
by shortening the agencies' review time for such companies as Sun
Microsystems, 3COM, Fujitsu, LSI Logic, NEC, MCI WorldCom, AT&T and
TCI. (Silicon Valley and Marin County, CA). We have extensive experience
and close personal relationships with state and local officials throughout
the San Francisco Bay Area. These officials know and trust A-N West,
Inc. This allows us to expedite your construction permits, so that
you can get your cable in the ground and your clients connected in
as little time as possible. |
|
|

